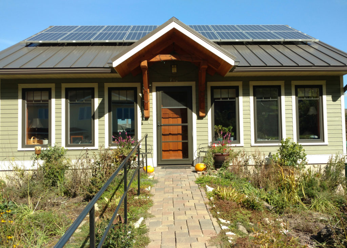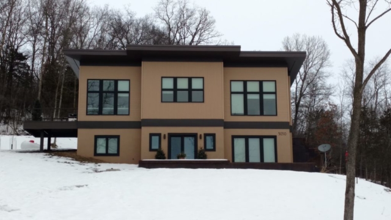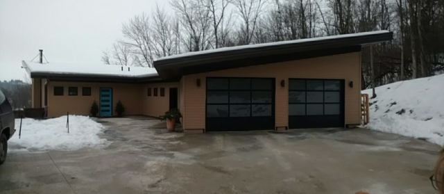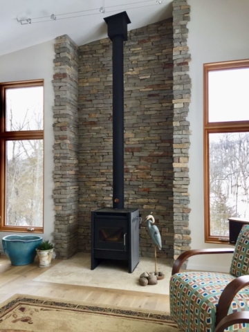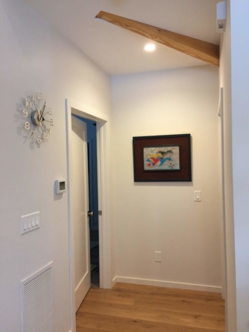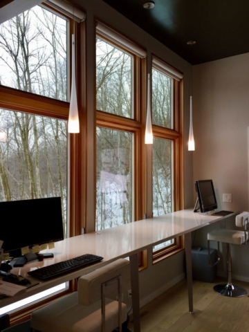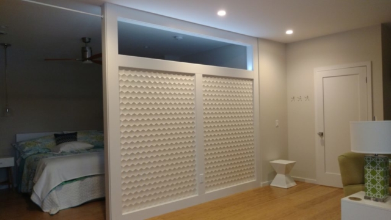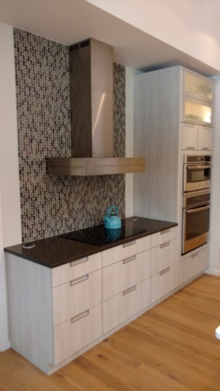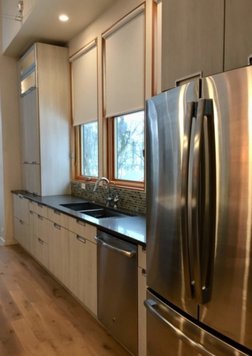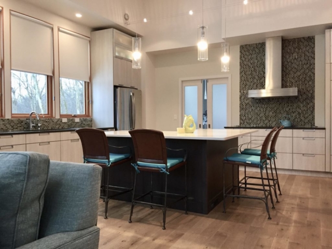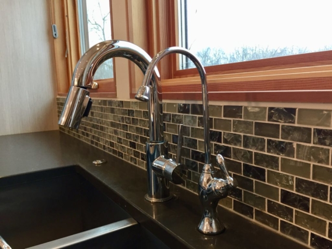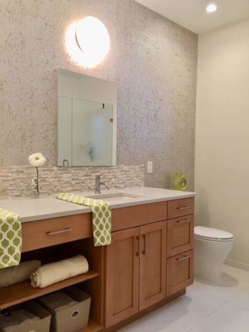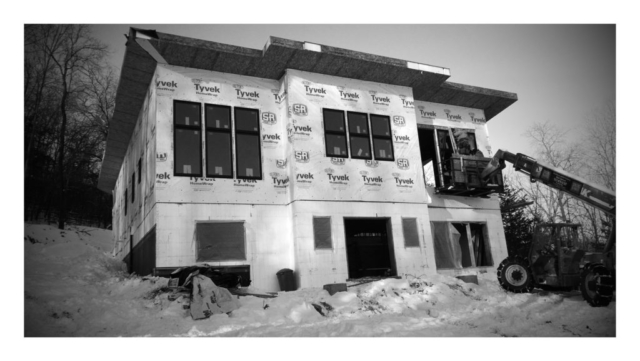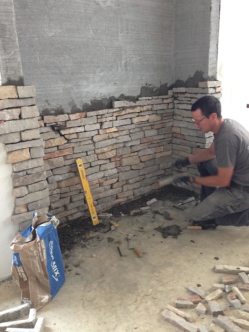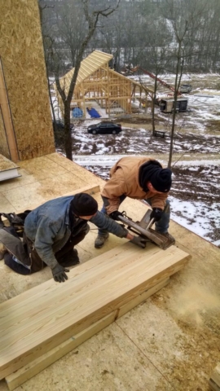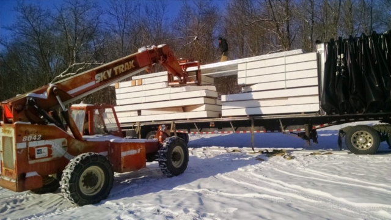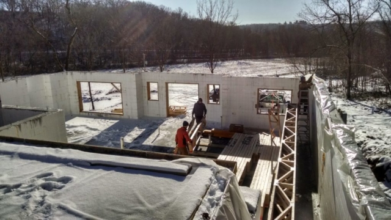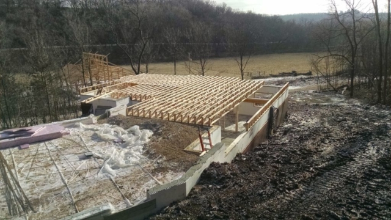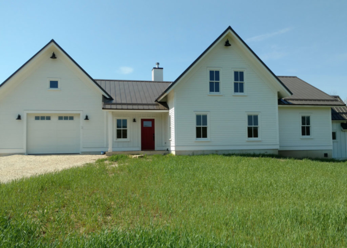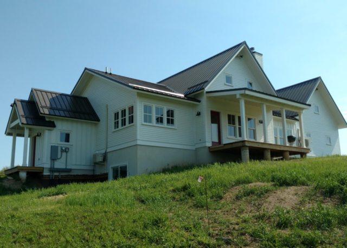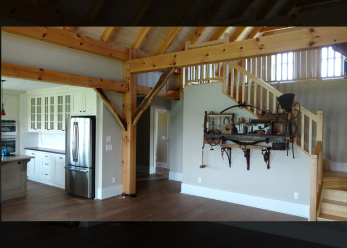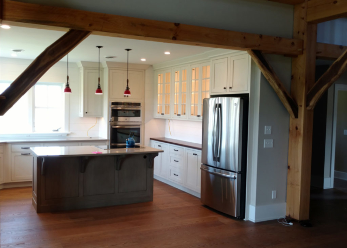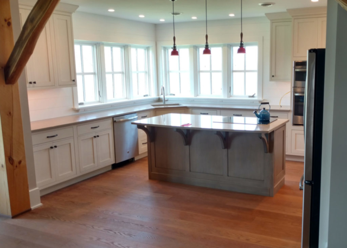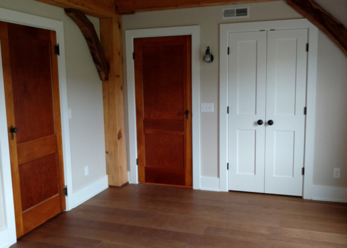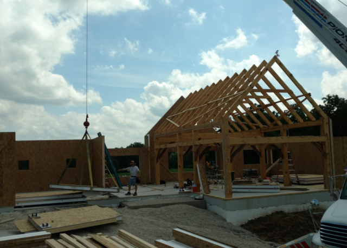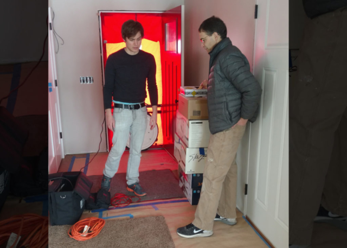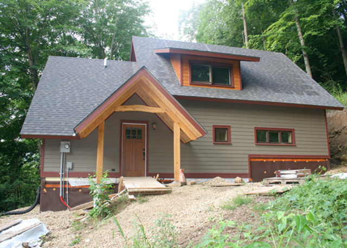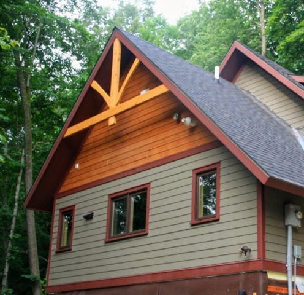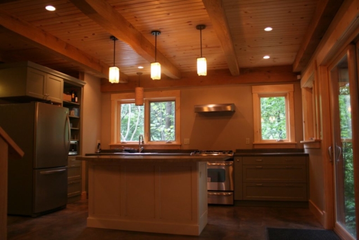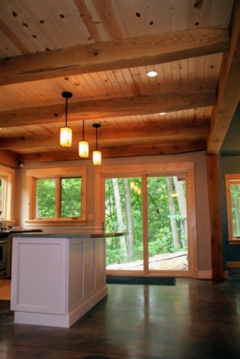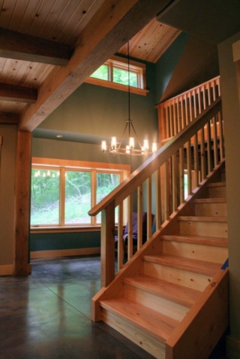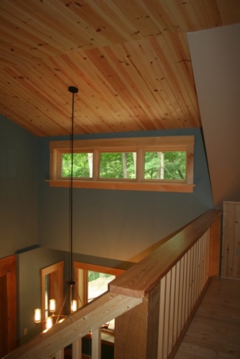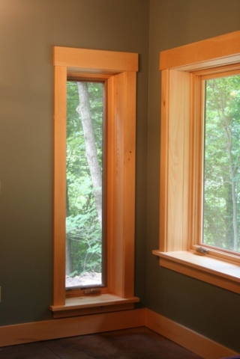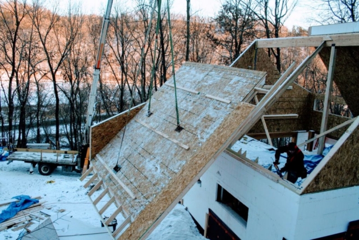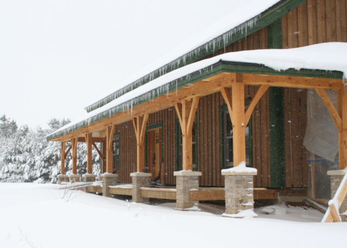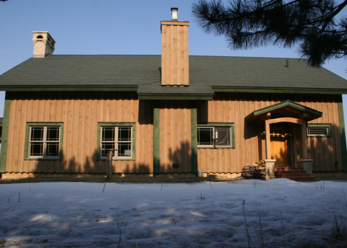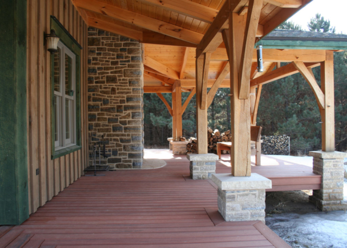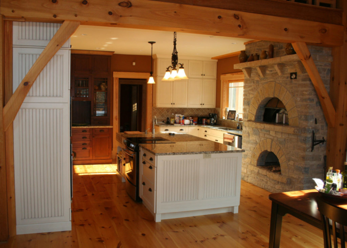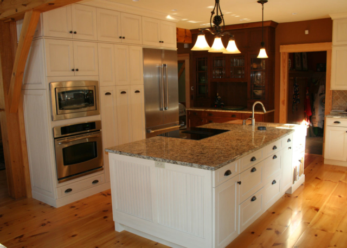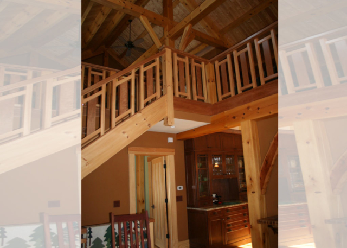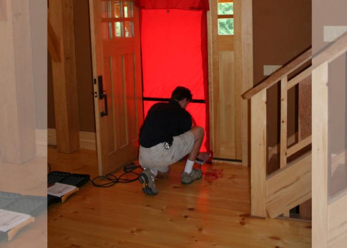Springwater
While it’s not uncommon to find contemporary elements in our work, this project allowed us to really explore how to work within that style in a way that worked with the team.
As always, we incorporated the best that Building Science has to offer, creating an extremely energy efficient house with the use of Insulating Concrete Forms (ICFs), Structural Insulated Panels (SIPs), and high efficiency appliances.
Modern Farmhouse
This is our version of the modern farmhouse. True to form, we continued to blend our Historic Preservation work with our new build projects. You can see that in many of the exterior trim details including the drip cap over the window and door trim, and soffit and frieze details. These details lend balance and composition to the facade, while directing water away from the house, ensuring a long life for the siding and trim. The window proportions were taken from a window restoration project we had recently completed. Likewise, we included materials from a house that was originally on the site, into the new home, including doors and flooring. The home was designed by Mark Webber, who along with the other two timber framers that make up Wild Rose Timberworks, Chris Wasta and Dale Kittleson, built and erected the timber frame that functions as the core of the house.
The timber frame, along with the rest of the house, are covered by Structural Insulated Panels, which allow the walls to go up quickly, while maintaining a well insulated, air-tight shell. The basement walls were poured using Insulated Concrete Forms which ensure that the basement walls are well insulated and ready to apply a finish immediately upon completion. As a check on the overall energy efficiency of the house, we had the home audited by the Winneshiek Energy District. We have all of our projects audited to maintain quality control and ensure the safety and quality of our work. The standing seam metal roof, while complex and time consuming to install, looks great and will protect the house for generations to come. The Woodmode kitchen cabinets and GE Appliances came from Jim’s Appliance in Decorah.
South Shore
This home was built northeast of Decorah. The clients had a challenging building site on which to locate the 1700 sq. ft. home. We incorporated a number of different building materials to achieve our design and energy efficiency goals. The foundation is ICF (Insulated Concrete Forms), which provide strength and superior insulation. The walls and the main roof are SIPS (Structural Insulated Panels), which go together quickly and provide a well insulated, air-tight shell. And the roof area over the kitchen uses conventional trusses with spray foam on the underside of the roof (hot roof).
One of the goals of the homeowner was to have an energy efficient home that was comfortable and easy to heat. A simple way to help achieve that goal was to have the home Energy Star rated. The Energy Star program provides guidelines for efficiency, set by the EPA, which typically results in a home being 20%-30% more efficient than the average home.
Coon Creek
We built this home northeast of Decorah. The Wild Rose Timberworks frame is White Pine on the interior and Oak on the porch. One of the defining features of the timber frame is the classic King Post truss “with opposing and adjacent bracing for a graceful ‘branch-like’ appearance.”
The walls and roof are Structural Insulated Panels (SIPS) that give the home a tight, well insulated shell. As part of the Energy Star certification, we had a blower door test done on the house that tests the home’s tightness, and at the same time it gives you an idea of where the leaks in the shell are. The certification was performed by Karl Oldenburg of Renewal Home Energy.
West Main
Our clients were interested in a home that made efficient use of a smaller lot. The primary focus of the homeowners was on a durable, energy efficient home. To that end, we used insulated concrete forms to the eaves and reinforced concrete floor on the main level. Particular attention was paid to passive solar gain in locating and sizing of the windows and eaves on the south side of the house. There is a tuck-under garage that is sealed off from the rest of the house to prevent exhaust fumes from entering the home. Trim throughout the main level was made from reclaimed fir flooring, a favorite practice of ours.
