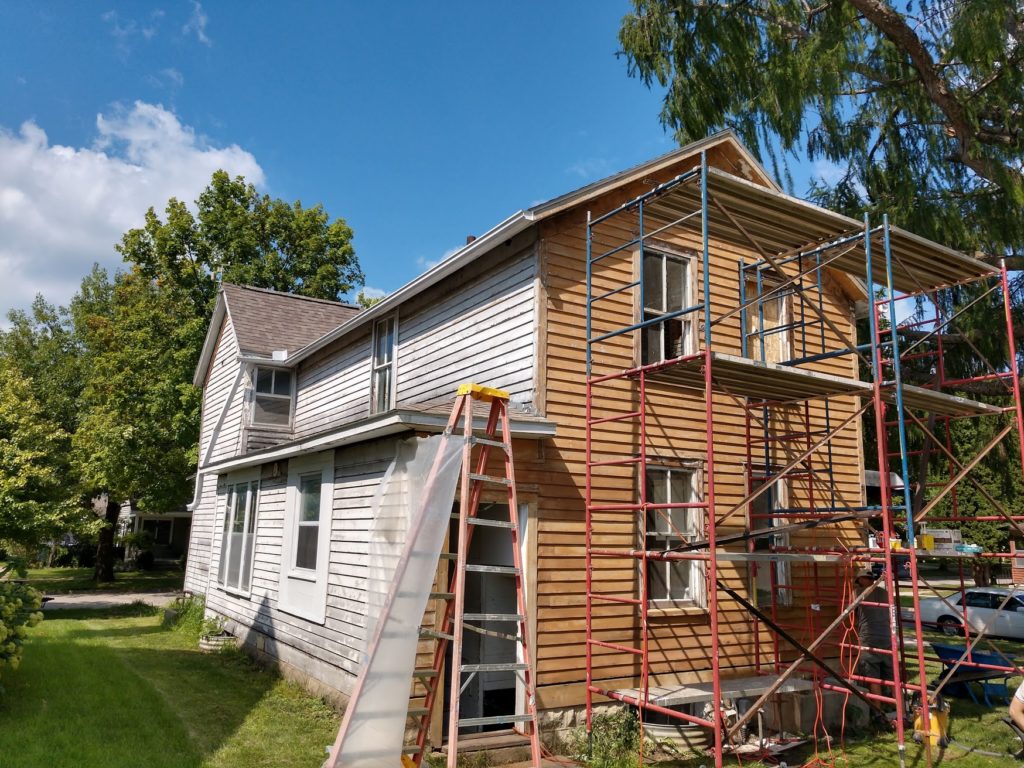409 East Main
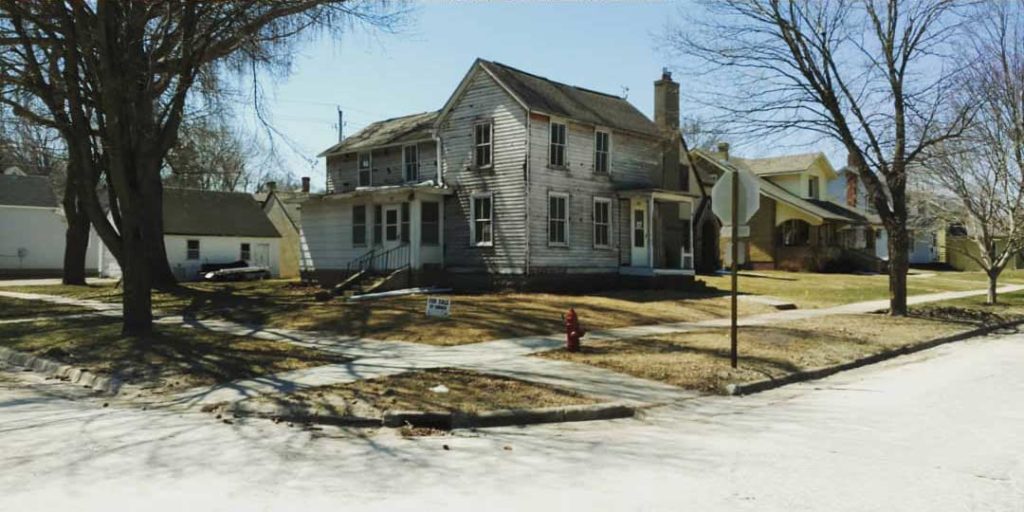
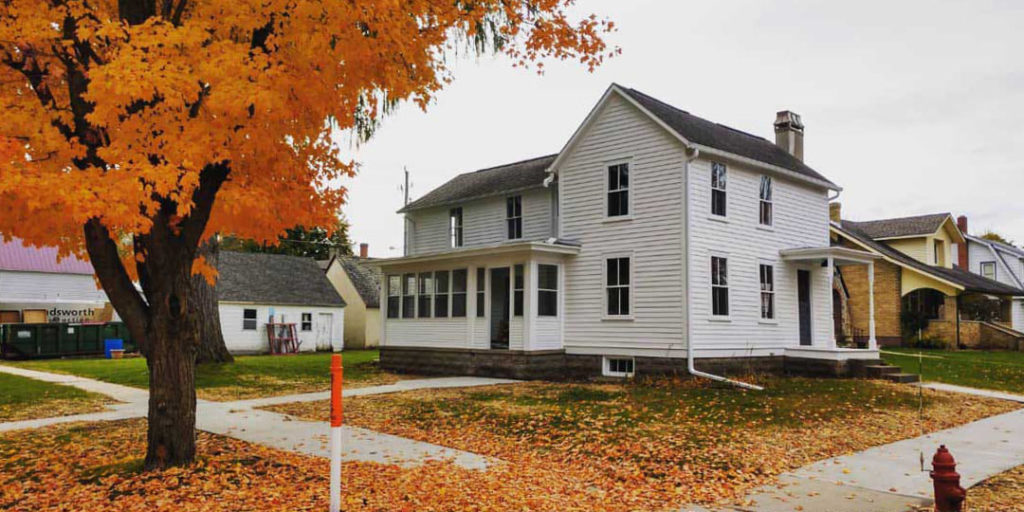
Like many old houses, the house at 409 East Main Street in Decorah had suffered many indignities in its past. So many, in fact, that despite driving by the house for fifteen years, I had never noticed it. Then new owners entered the picture, with the intent of tearing the house down. To this end, they removed the cement siding that was covering up the original siding. What emerged, while not exactly a diamond in the rough, was a house with its original features almost completely intact. And the features of the house, while simple, demonstrate a harmonious design that was natural and intuitive to builders of its day.
The house demonstrates a pleasing balance between the proportions of the larger structure and those of the windows, siding, porches, etc. With those features still largely intact, it wasn’t inconceivable that the house could be brought back to its original, if understated, glory. Key to the financial success of restoring the house would be utilizing State Historic Tax credits. This would depend on the State Historic Preservation Office of Iowa determining that the property was eligible for listing in the National Register of Historic Places. Properties are deemed eligible if they are associated with a significant historical event, are associated with a significant historical person, or are architecturally significant.
The style of the house ensured its eligibility. The house at 409 East Main is a good example of the I-house, a folk architecture form found in the northeast U.S. and, before that, in the British Isles. The developed form of an I-house featured side gables, was two rooms wide, one room deep and two stories high. The facade was usually symmetrical although later additions, such as kitchens, were very common. The original part of the 409 house was built in about 1869 by Archa and Mary Dennis, who came from New York. Within about five years the Dennises sold the house to Knut and Julia Thompson, a Norwegian couple who soon added the large, two-story rear wing.
While the house retained many of its original features and was structurally sound, it needed a complete makeover. Not one square inch of the house would remain untouched by the time work was completed. The major challenges were creating modern bathroom and kitchen spaces that functioned according to current standards, yet fit the feel of the house. Also, the upstairs had to be redesigned in order to create two separate functioning bedrooms and a master bath.
One advantage to the house being covered by cement siding over the last 75 years was that it protected the original clapboard siding. Aside from some minor siding and trim repair, the exterior of the house was in good shape. The paint, however, was not. So we removed all the paint on the exterior of the house down to bare wood, to ensure a thorough and long lasting paint job.
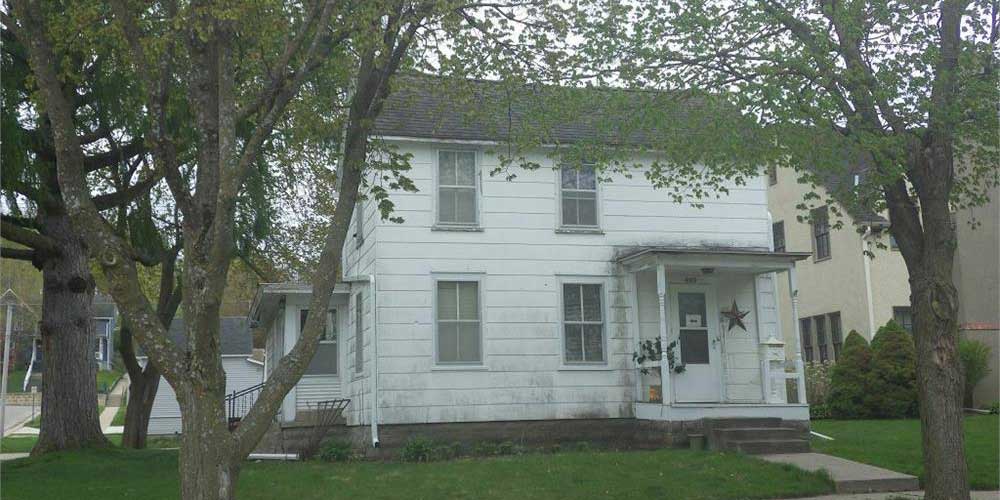
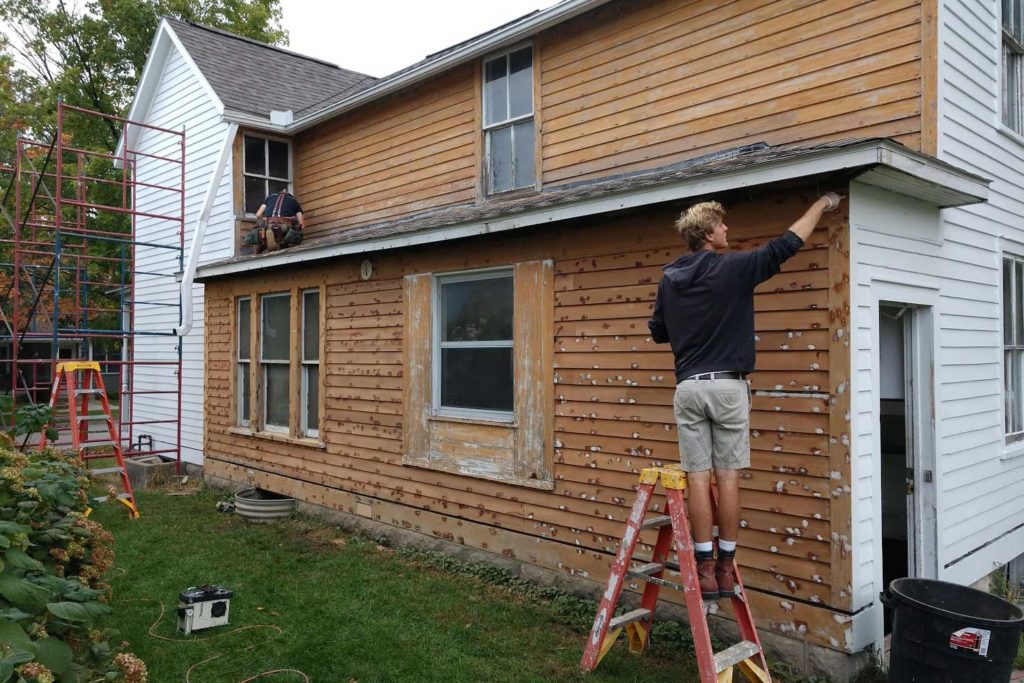
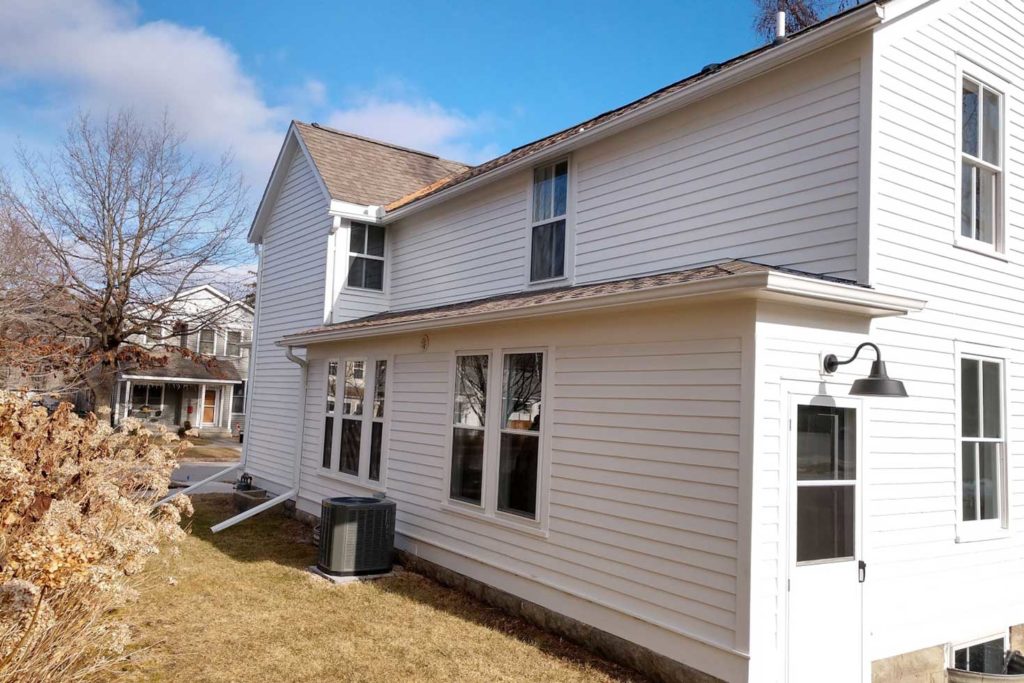
While the facade was relatively intact, many of the original interior architectural features had been altered or removed entirely. The stair rail, for instance, had to be recreated based on another house in Decorah of a similar age and style.
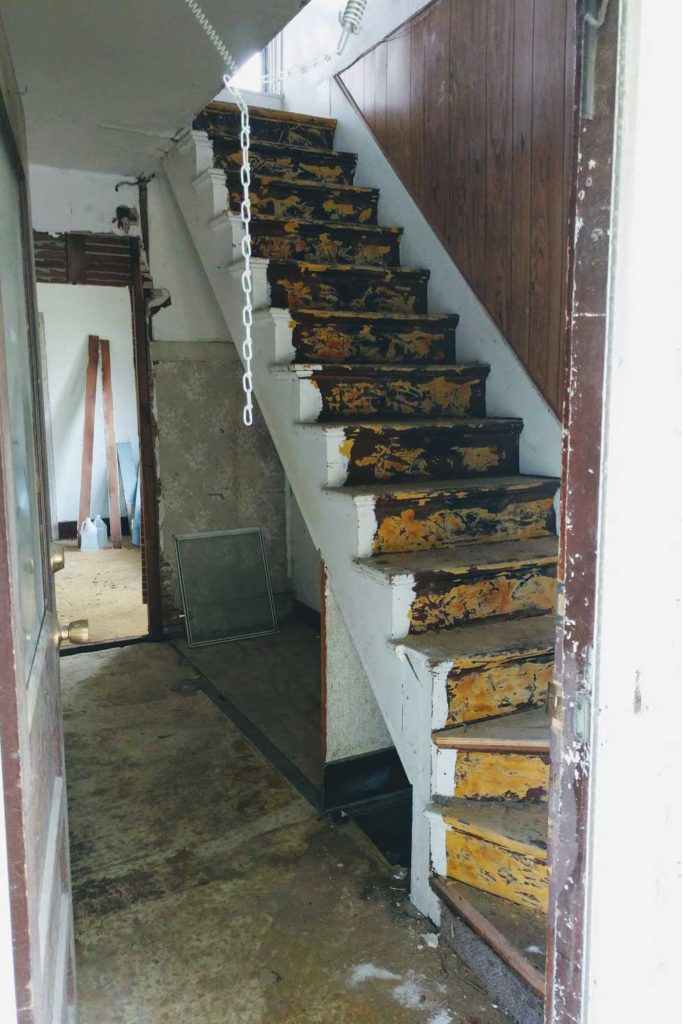
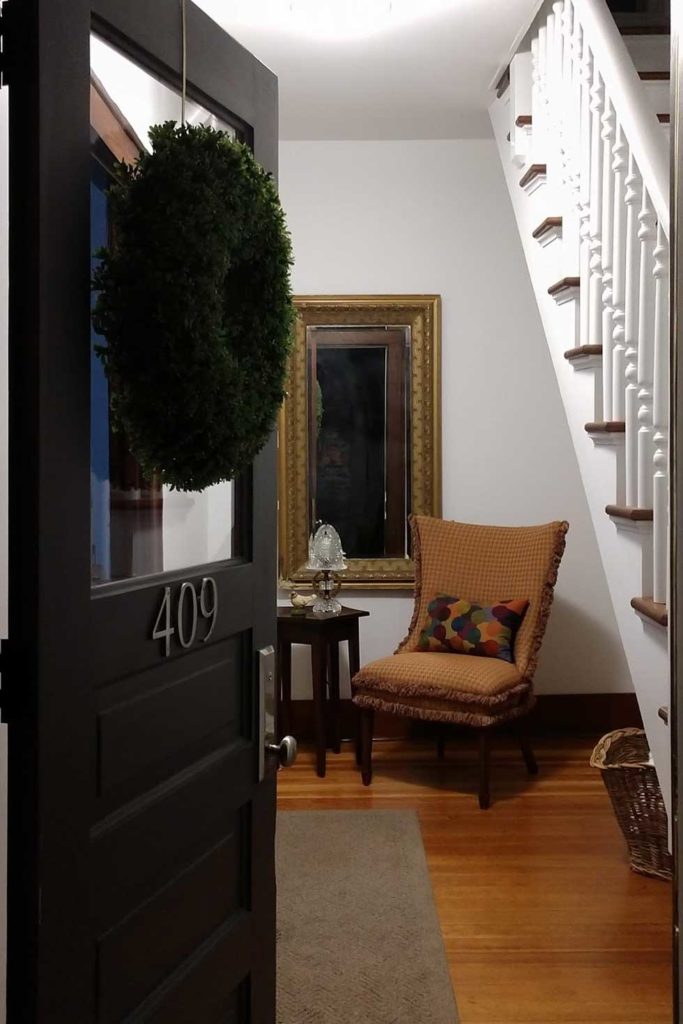
With the skills that we bring to a project, we are able to create building components like windows and doors that fit either the space that is available, or into the original opening. In the case of the kitchen window, the original window opening had been shrunk, reducing the amount of light that entered what is arguably the most used room in the house, and creating an imbalance in the facade. Fortunately, parts of the original mulled window unit were still intact, so we were able to rebuild new window sashes that fit back into the original opening.
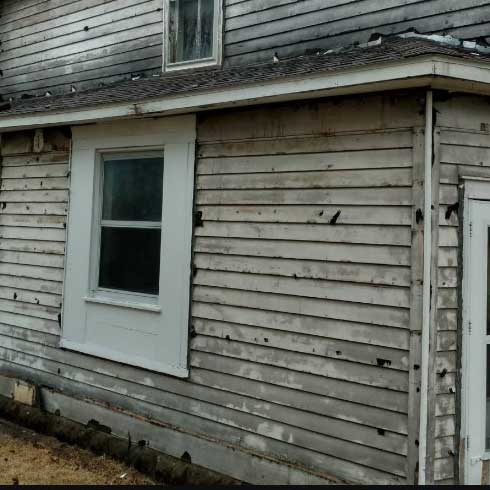
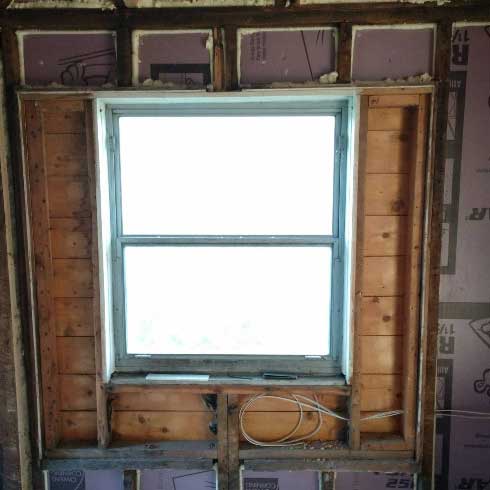
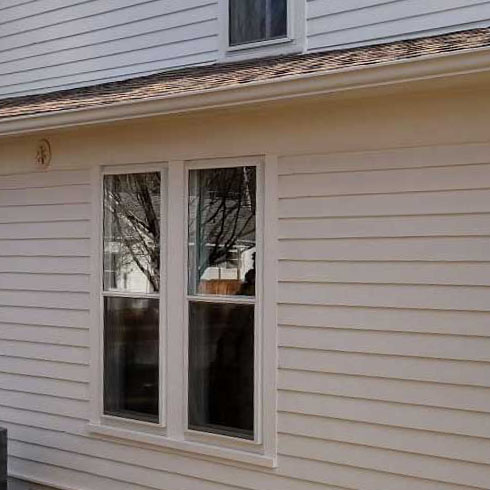
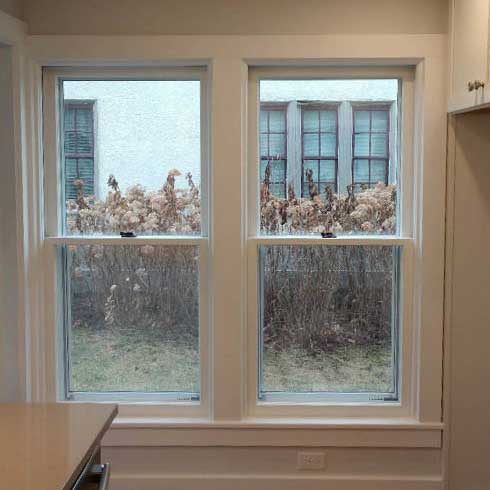
In order to better use the upstairs space and create two separate bedrooms, we had to create a hall that led to the bathroom. The only place that the hall could go was against the west wall of the house where the sloped ceiling created an unusually shaped door. So we found a salvaged door that we modified to fit the opening, and added a period appropriate glue-chipped glass that allows light into the hall.
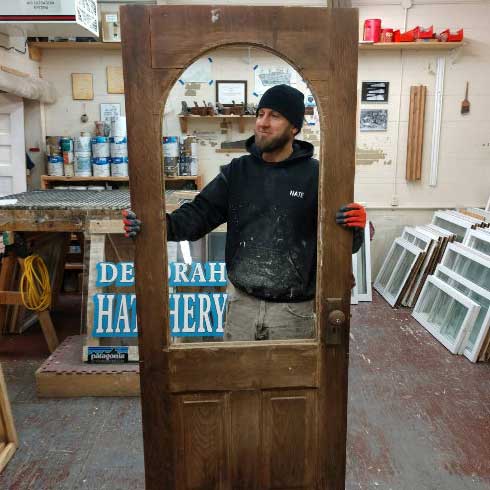
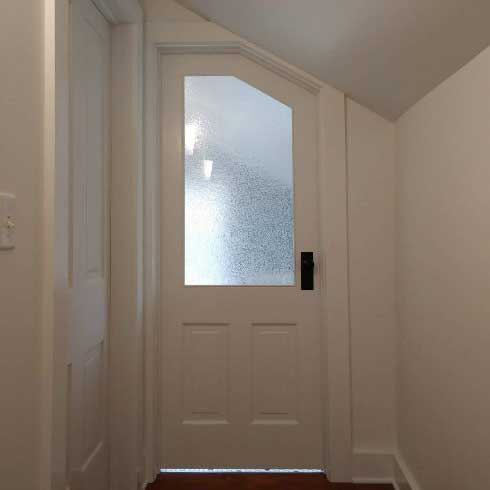
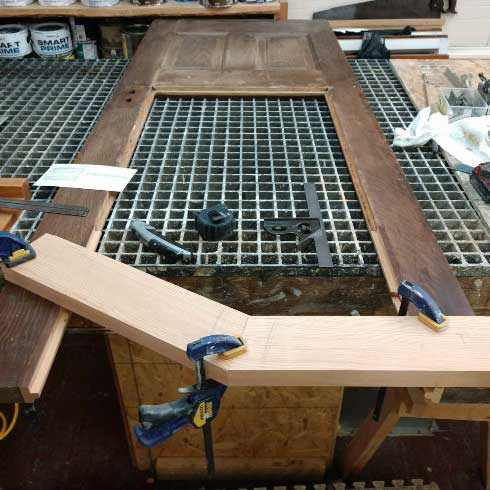
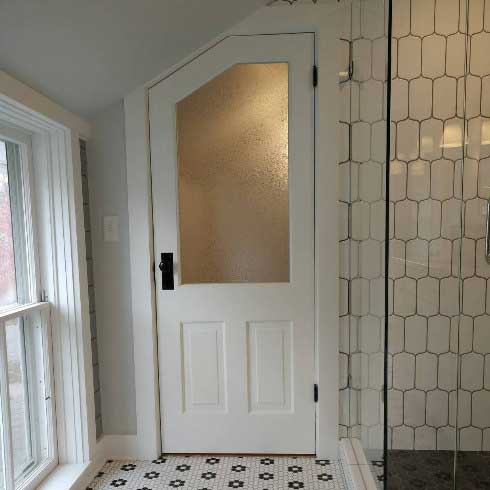
The biggest changes to the house, and perhaps the most challenging part of the design work, was creating a comfortable and modern kitchen and bath space. The kitchen was tiny, even by old house standards. However, we did not want to go full-on “open concept” with the kitchen, which is generally inappropriate for a historic house. So instead we doubled the width of the doorway to the kitchen, while keeping the header height and the cased opening look. Then we added a peninsula/bar that comes halfway across the kitchen opening. This connected the kitchen to the dining room, while maintaining the separation of the two rooms. The peninsula also added a significant amount of cabinet and countertop space.
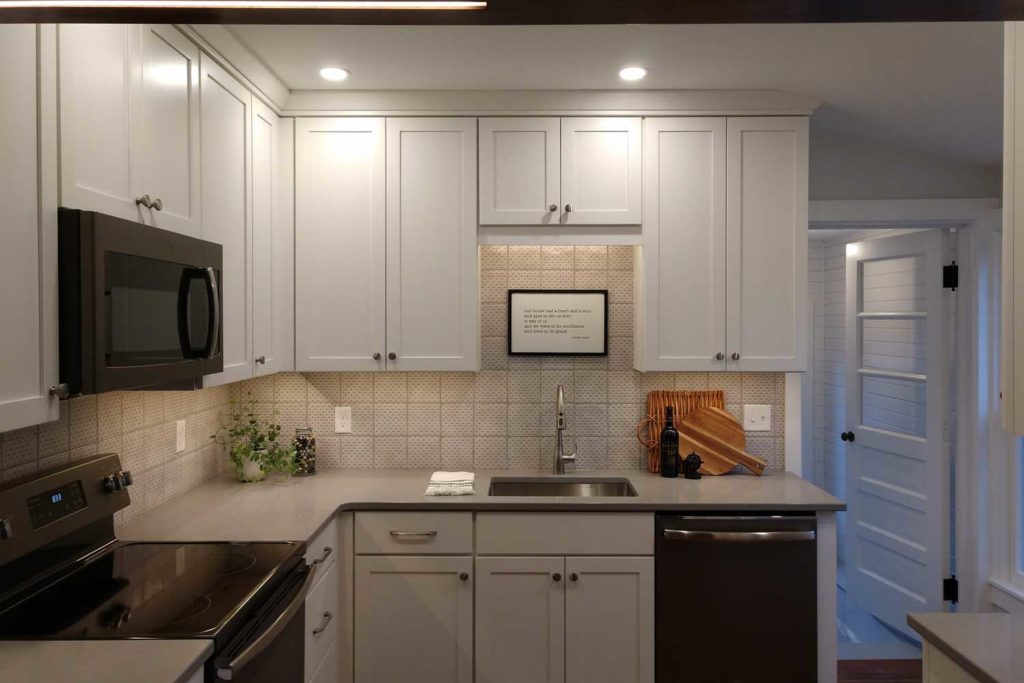
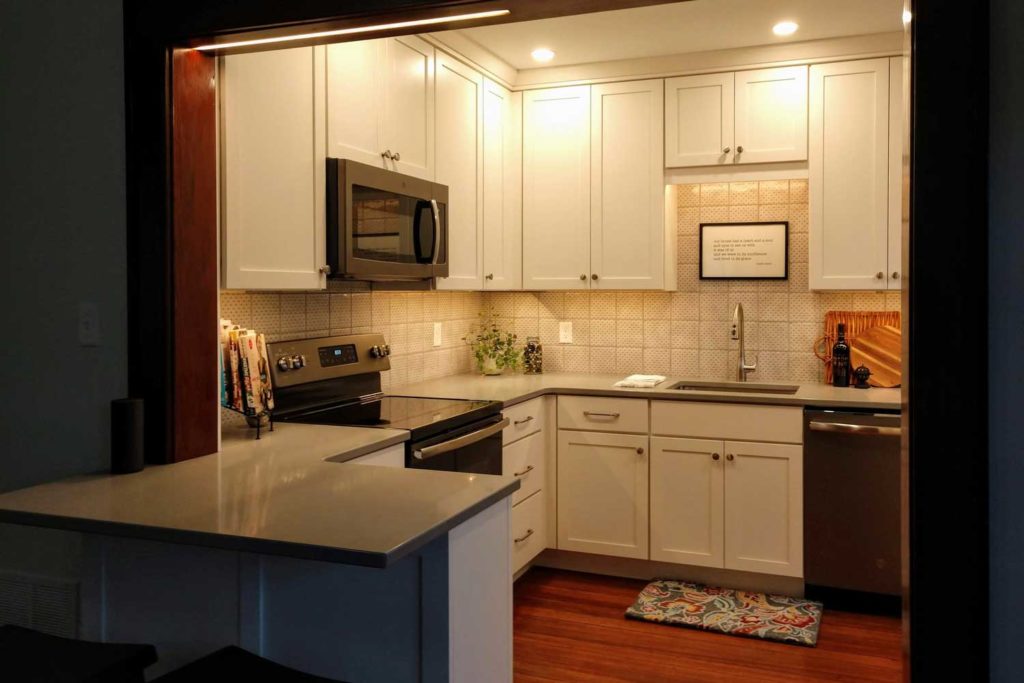
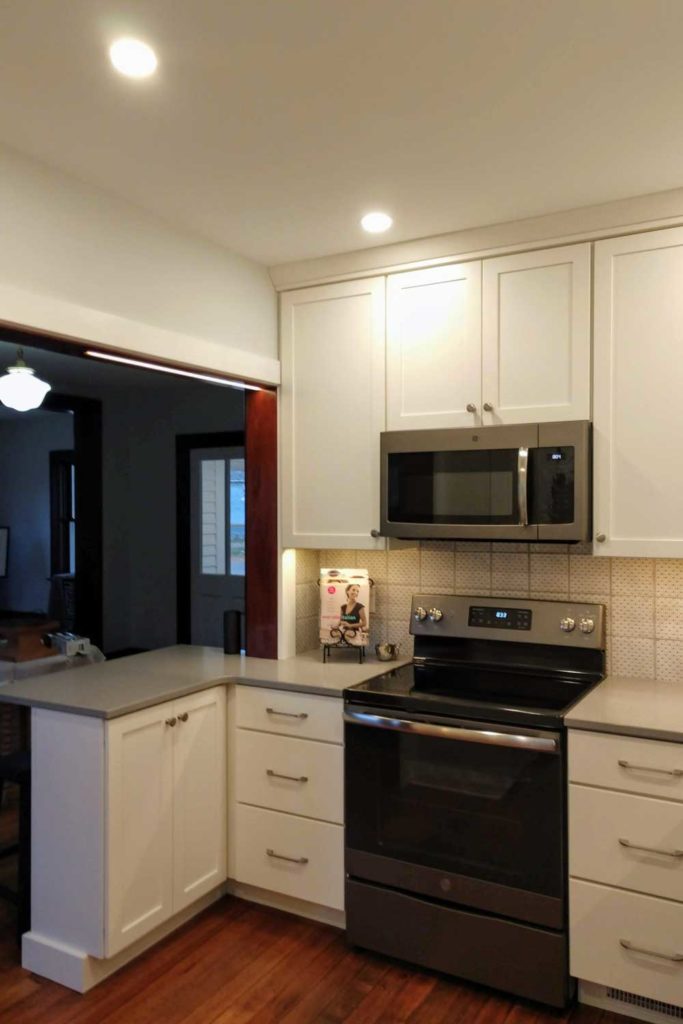
The master bathroom upstairs was perhaps the most dramatic and rewarding transformation. We consolidated a few small closets to make better use of the space and enlarge the bathroom. We were able to reuse the original Kohler clawfoot tub, but otherwise everything in the space is new. The hexagonal tile on the floor and shower floor are a nod to historic bathroom floors, while the shiplap is a very modern appropriation of a historic finish, which in this case adds depth and texture that highlights the break between the wall and the sloped ceiling.
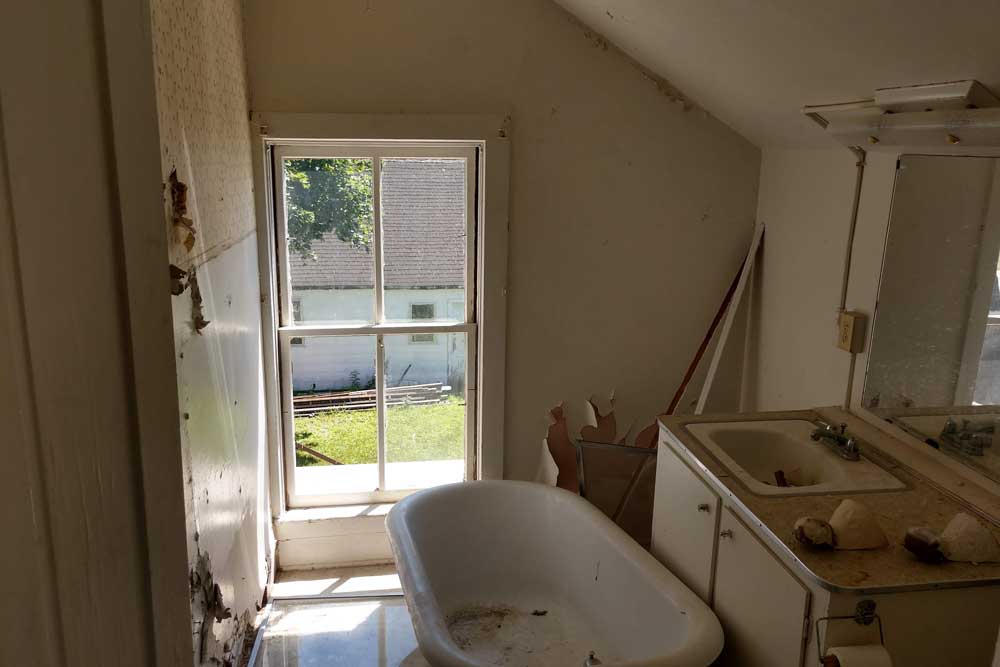
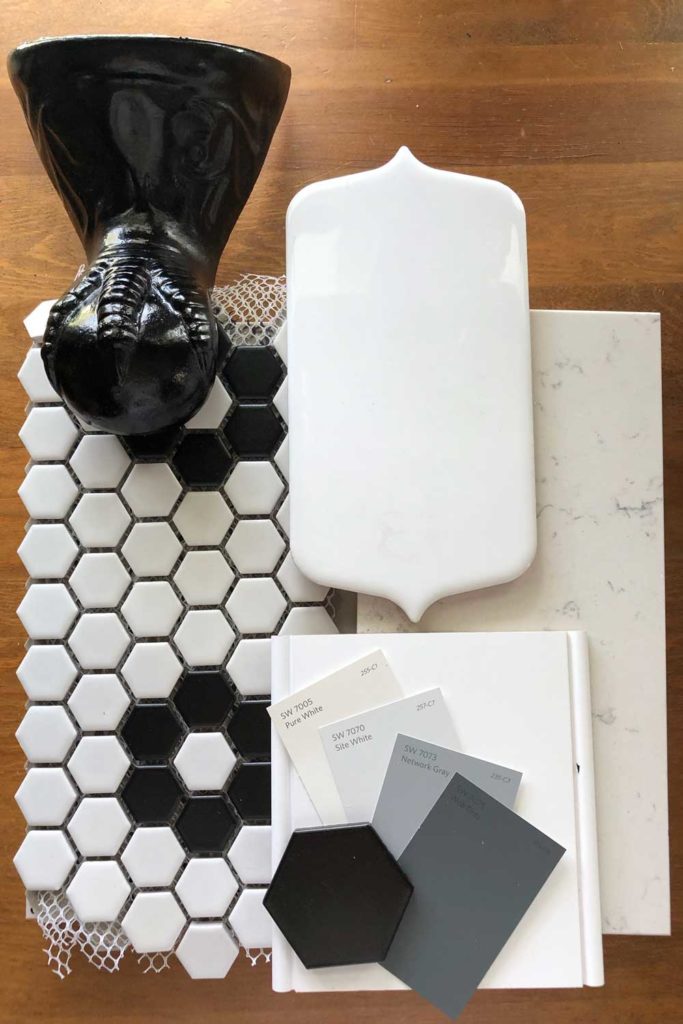
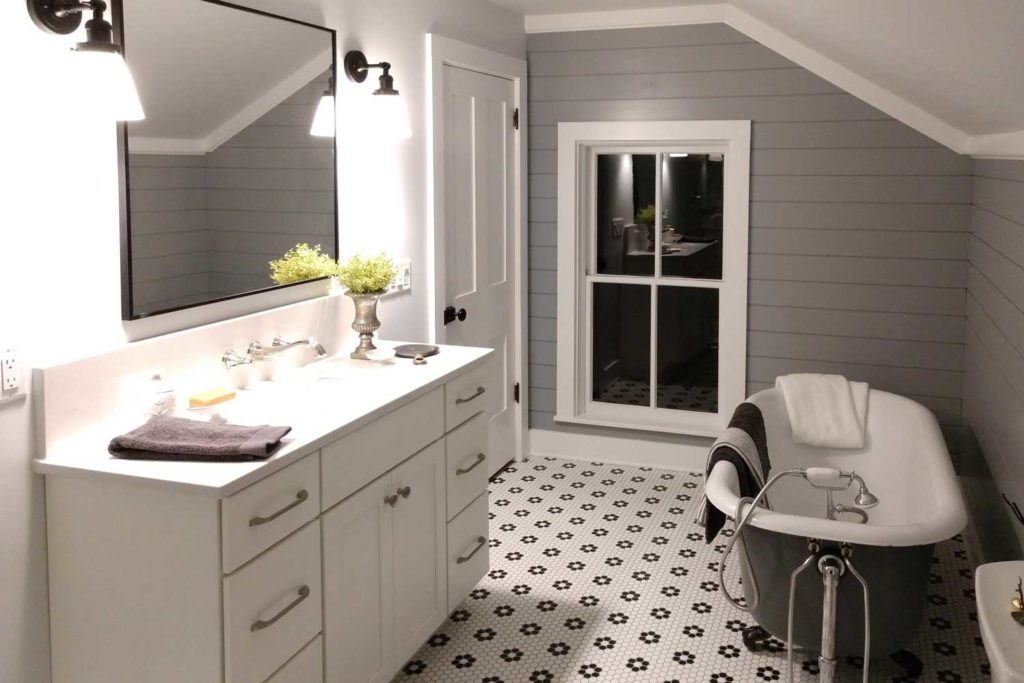
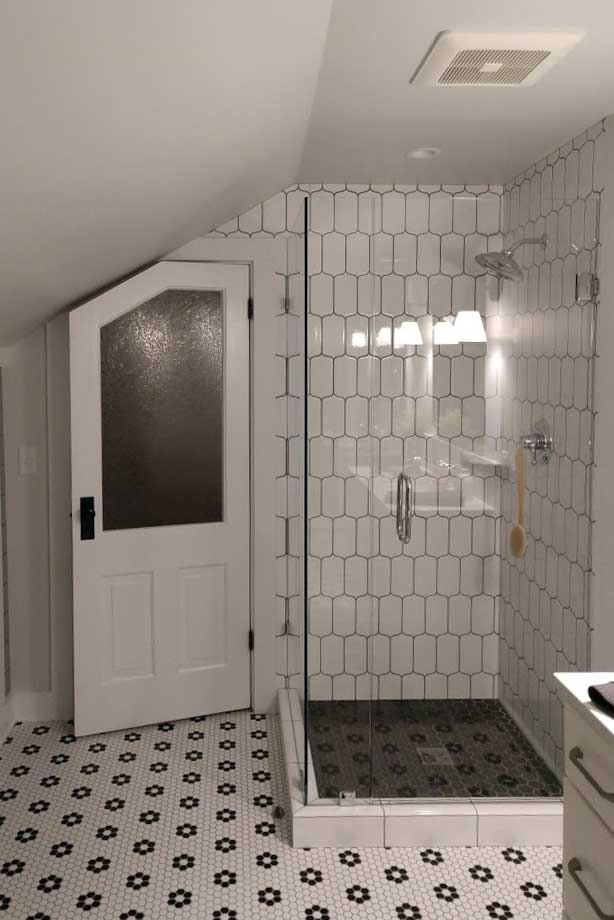
The original fir floors were mostly in good shape throughout the house. The floors were stripped using a combination of hand scrapers and mineral spirits (for the linoleum adhesive) and, where necessary, patched with salvaged material. Then they received a light hand sanding before finishing. This left the floors with a lot of the original character and patina you would expect in a historic house.
In the end, the restoration of the house at 409 East Main St. in Decorah reinforced the idea that, in the hands of a qualified and motivated crew with the right vision, a house that many would have considered a tear-down can become an asset to the neighborhood and a point of interest and pride in the community.
